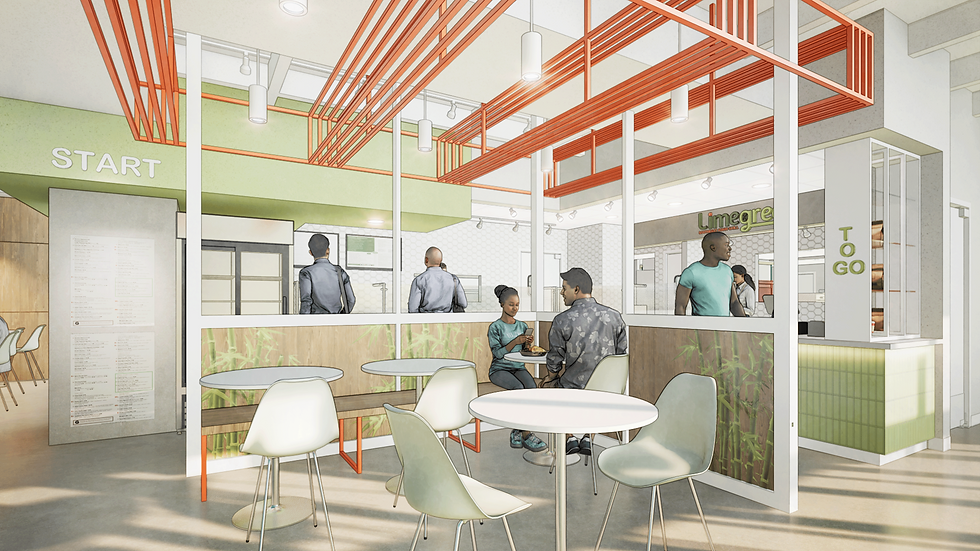Mission Impossible: Transforming a Challenging Space into a Thriving Asian Restaurant
- Oct 28, 2025
- 3 min read
Updated: Nov 15, 2025
The process of adaptive reuse can often feel like solving a puzzle—especially when working within an existing, restrictive space. Limegreen Southeast Asian Grill, a fast-casual Asian food restaurants in the heart of the University of Texas campus, was no exception. Although the location was promising, the space was challenging. Set in a mid-century high-rise, the reuse design quickly proved to be one of our most intricate projects to date. However, the collective team’s determination and expertise in adaptive reuse allowed us to make it happen.

The Initial Walkthrough: Identifying Challenges
A year and a half ago, we were invited to walk the space with our clients, a couple transitioning into a “second career” after decades in the finance industry. The location was ideal—right off “The Drag,” a high-traffic area filled with students and professionals. However, from the moment we stepped inside, we knew this project would be complicated. The first floor’s ceiling ranges between 9 to 10 feet max —far below the 12 feet minimum clear typically expected for restaurant conversions. Additionally, the space was in the first floor of a high-rise from the 1950s, meaning not much as-built information was available: adding another layer of difficulty as we began to assess existing conditions.
We were upfront with the challenges, but the clients were determined to move forward. We embarked on extensive feasibility studies to confirm our initial concerns and ensure that a restaurant conversion was even possible before entering lease negotiations.
Due Diligence: Uncovering Hidden Surprises
Lease negotiations took time, but the clients were meticulous, conducting rigorous due diligence before committing. As part of that process, our team was presented with many surprises, including:
The waste line dilemma: We discovered that connecting to the alley’s public waste main was impossible due to a city electrical duct bank. This meant we had to install a lift station—an unusual addition and cost for a restaurant fit-out of this size.
Ceiling height limitations: HVAC and hood exhaust systems had to be creatively designed, including a special rear-tap, low-profile kitchen exhaust hood model.
Structural surprises: A hidden concrete column, initially obscured by an existing cooler, required a minor redesign of plumbing fixture layout before construction began.
Crawl space instead of slab-on-grade: What we assumed was a typical concrete floor slab on grade, it turned out to be a crawl space with a two-inch topping slab and many deflected areas that needed shored and repaired.
Limited mechanical system options: Due to constraints caused by the adjacent, partially enclosed masonry wall, mechanical enclosure, we were restricted to a single viable option for the restaurant’s HVAC system.
When in Doubt, Dig!
One major unknown was the underground utilities in the adjacent parking garage. Without existing drawings, we decided to dig a hole to investigate. What we found was good news--we were able to install the restaurant’ s grease trap and continue on with demolition process.
Designing for the Future: Efficient Use of Space
Given the restaurant’s location amidst student housing, designing for both dine-in and mobile order efficiency was critical. Recognizing our limitations in optimizing the tight space for high-volume service, we brought in a food service consultant to refine the layout. This collaboration ensured the restaurant would seamlessly accommodate both in-person dining and digital orders.

The Final Push: Construction and Permitting
Navigating city permitting processes presented additional hurdles, including discrepancies in building addresses and required last-minute adjustments to the restaurant’s electrical service registration. Fortunately, our permit consultant helped resolve these issues, allowing us to stay on track.
Demolition is complete, building permits were approved, and construction is now underway. Despite the many obstacles, the restaurant is slated to open by August of this year—a tight but achievable timeline. With each challenge, we reaffirmed our commitment to seeing this project through.
Why We Tackle Projects Like This
Many firms prefer the simplicity of building new franchises in blank-slate retail spaces, but we thrive on tackling the unique complexities of adaptive reuse. While not all projects are as intricate as this one, we take pride in our ability to navigate challenging spaces and deliver exceptional results. Our team understands how to work within the constraints of existing buildings, proving time and again that even the messiest projects can become the most rewarding success stories. Shout out to an amazing team who made the project possible: interior design: S Tipton Studio, M/E/P: Power Forward Engineering, structural: Salas O'Brien, Bakergroup as foodservice consultant, general contractor: P2 Commercial Construction, and permitting support by Mercury Permits.
As we continue with construction, we remain excited about the restaurant’s future and look forward to seeing it become a vibrant part of the UT campus community.
Limegreen on time and schedule in September 2025.








Comments